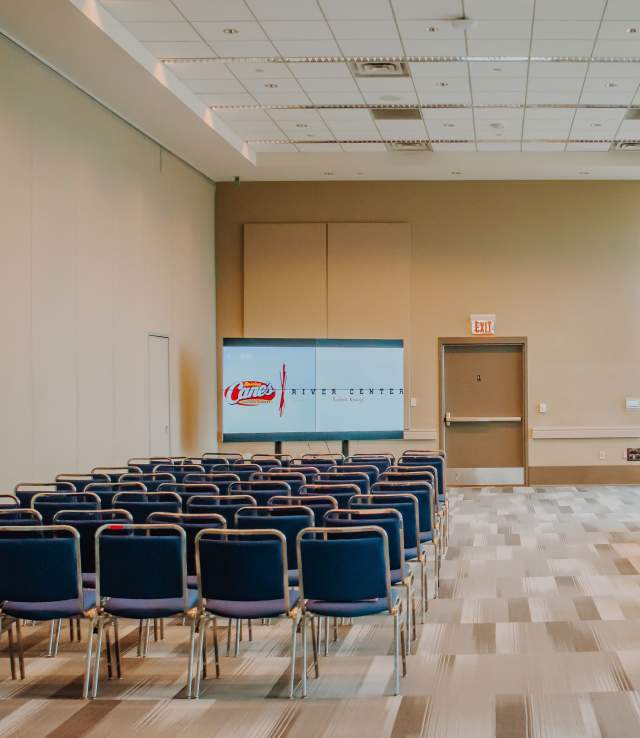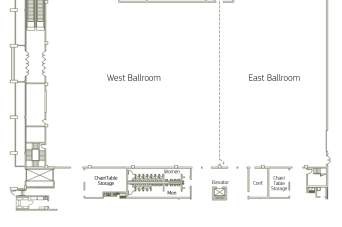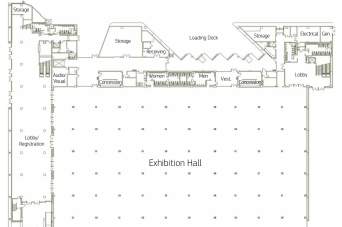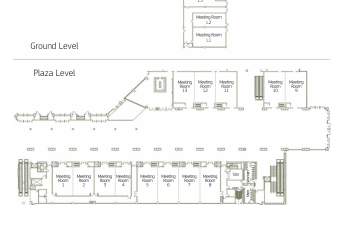Grand Ballroom
Meeting Rooms
Features
- Pre Function Spaces
- Retractable Wall
- Galleria – Adjacent to meeting rooms, total approx. 27,000 sq. ft. and serves as a function space for meals, receptions, exhibits, registration, etc.
- Select Rooms with View of Exhibition Hall on Level I
Capacity
Varies by event configuration. Contact us for more info!
Square Footage
Seventeen (17) flexible meeting rooms ranging in size from 1,000 to 1,650 sq. ft. each
Total meeting room space of approx. 18,800 sq. ft.




